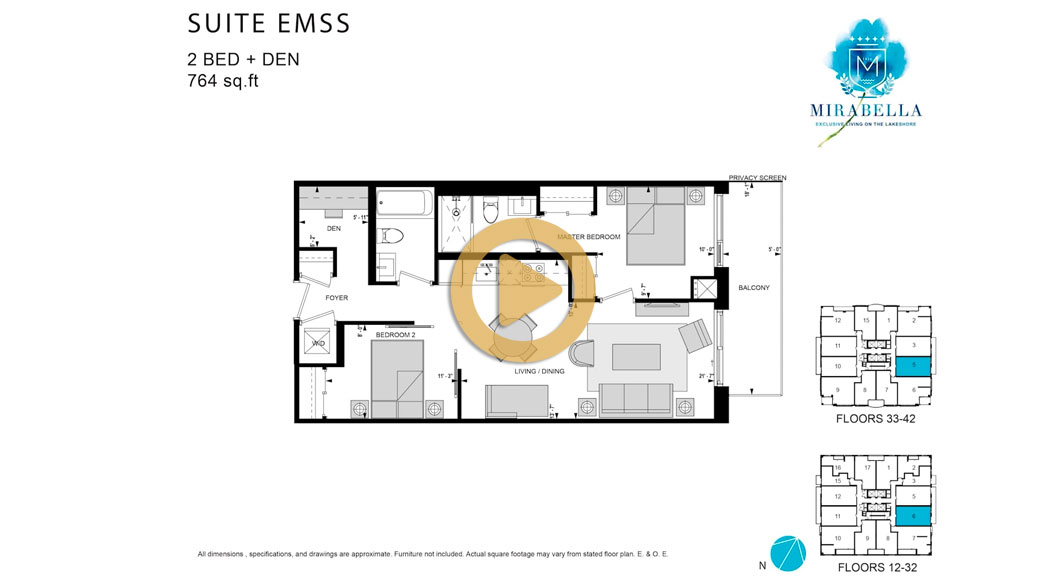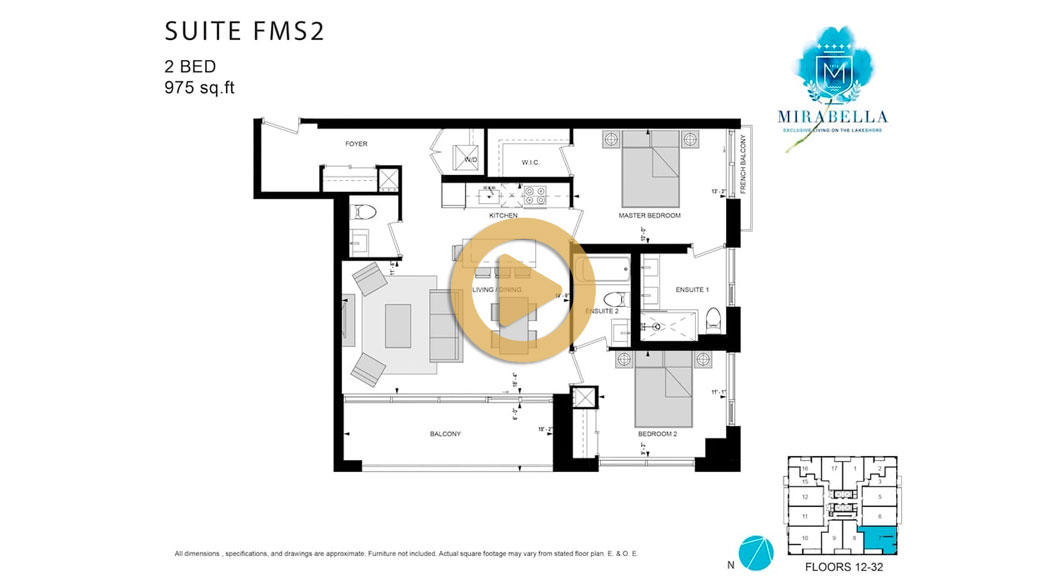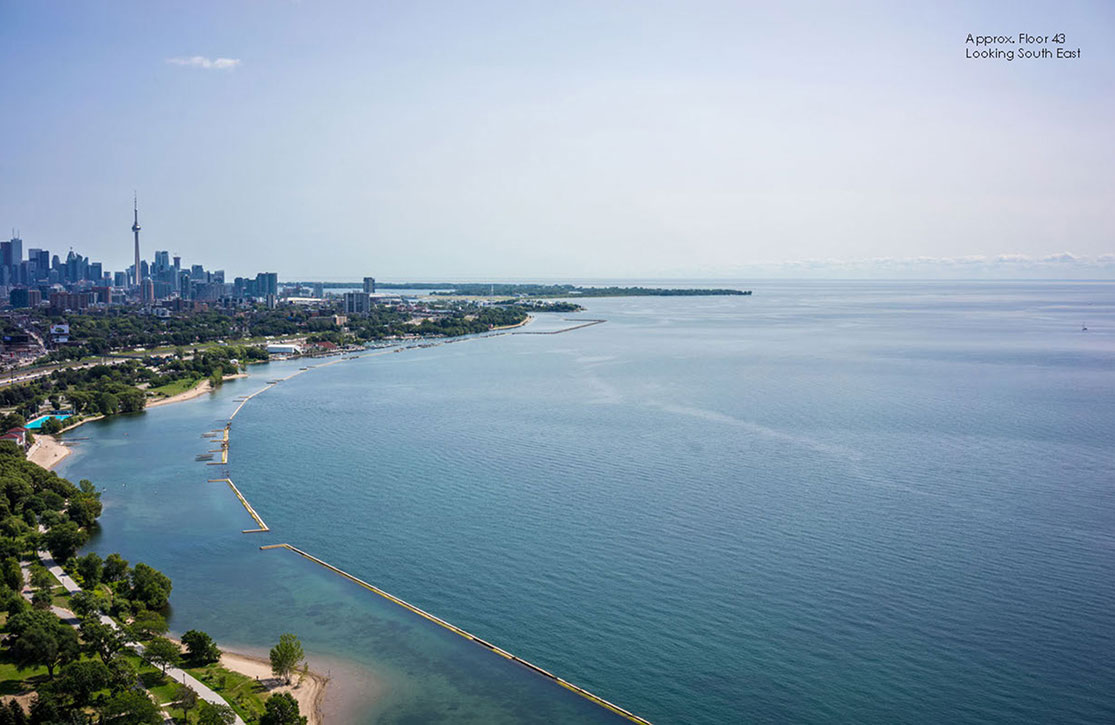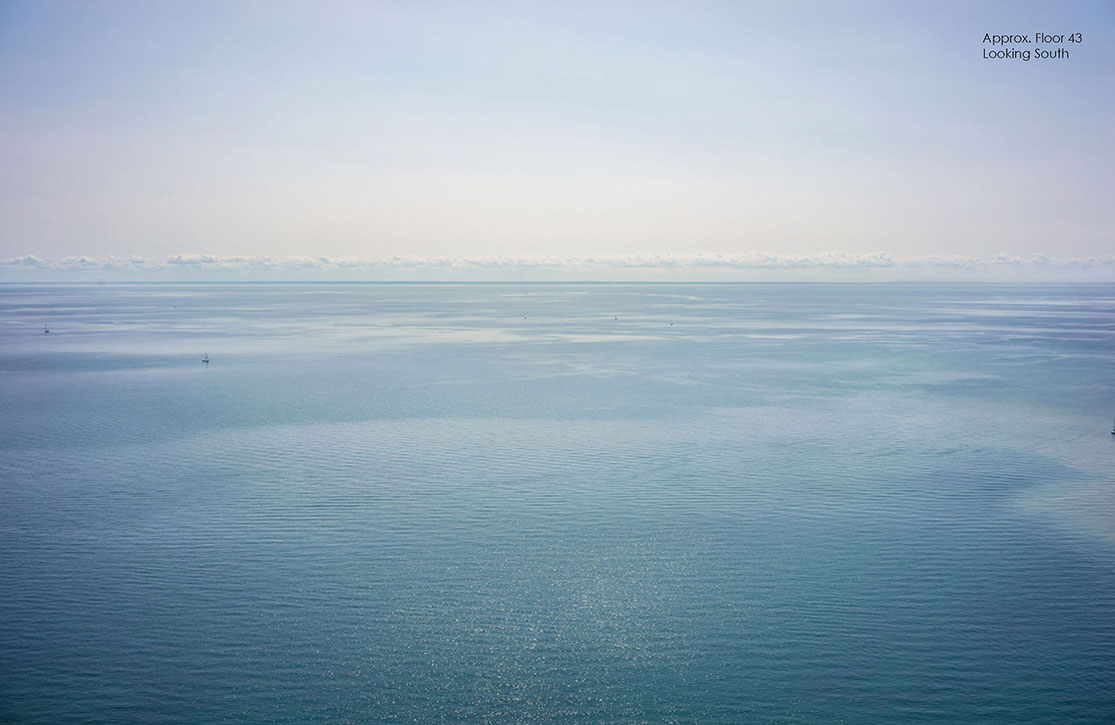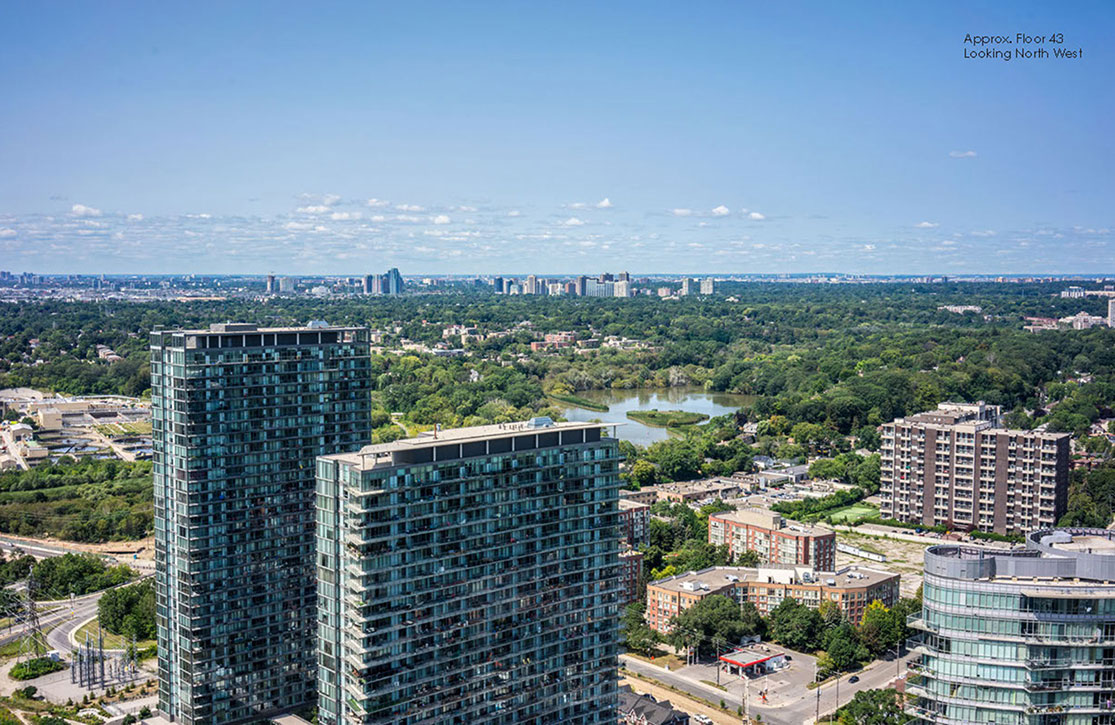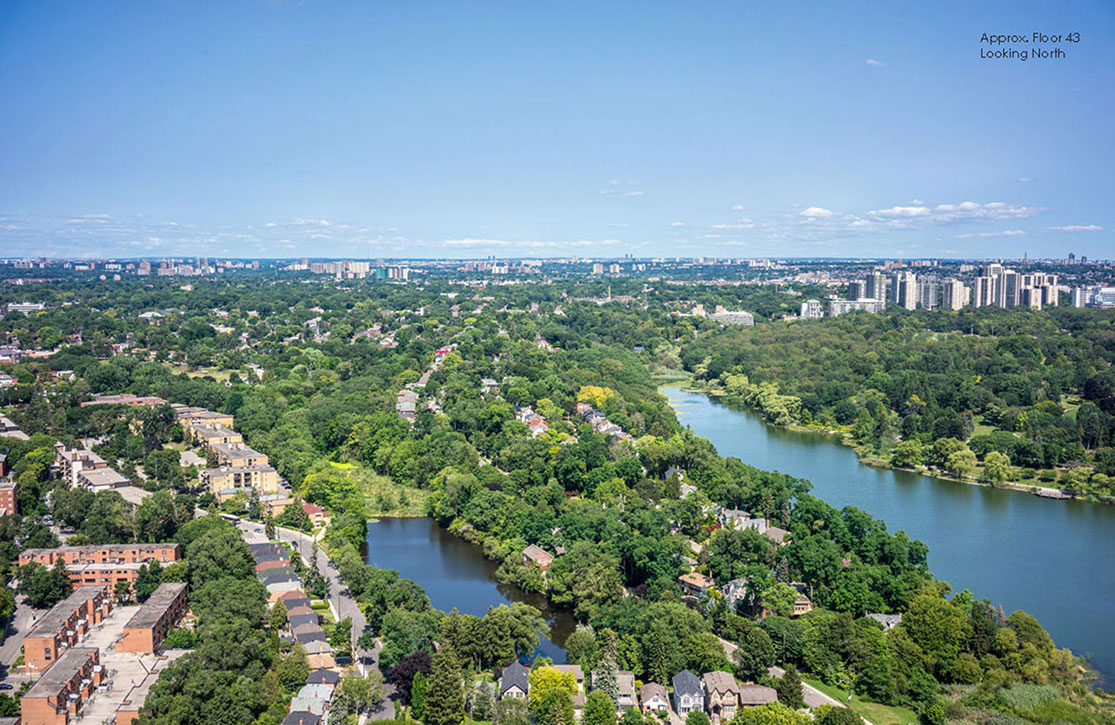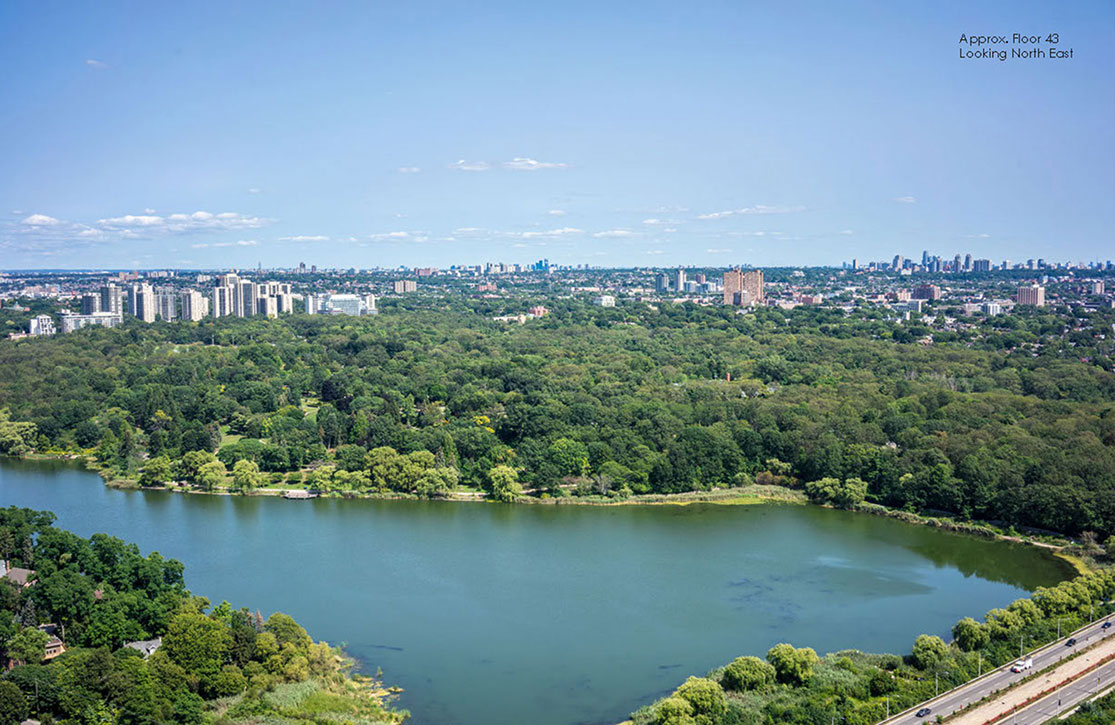Visit our Condos Site
Luke Dalinda, The #1 Top Selling Realtor in Humber Bay Shores for 9 consecutive years!
1926 Lake Shore Blvd W & 1928 Lake Shore Blvd W
Situated between High Park and Lake Ontario in Toronto's sought-after Swansea Village, Mirabella is an elegant luxury waterfront condominium residence consisting of two 38-storey towers that are connected by a spectacular podium. Mirabella features every conceivable amenity, including a security system, with concierge service, and over 20,000 square feet of indoor and outdoor amenity space, including guest suites, an indoor pool, a yoga studio, a library, a party room, with a catering kitchen, a dining room, a business center, a children's play area, a gym, and an outdoor terrace, with BBQs.
Mirabella, 1926 and 1928 Lake Shore Blvd W, suite sizes are from 550 square feet to 1,539 square feet.
Explore Mirabella Condos
Mirabella Condos, Toronto ON
Situated between High Park and Lake Ontario in Toronto's sought-after Swansea Village, Mirabella is an elegant luxury waterfront condominium residence consisting of two 38-storey towers that are connected by a spectacular podium. Mirabella features every conceivable amenity, including a security system, with concierge service, and over 20,000 square feet of indoor and outdoor amenity space, including guest suites, an indoor pool, a yoga studio, a library, a party room, with a catering kitchen, a dining room, a business center, a children's play area, a gym, and an outdoor terrace, with BBQs.
Mirabella, 1926 and 1928 Lake Shore Blvd W, suite sizes are from 550 square feet to 1,539 square feet.
Explore Mirabella Condos
Luke Dalinda's Prior Exclusive Listings
| Suite | Bedrooms | Sq Ft | ||
| 1210 | JUST SOLD. RECORD PRICE | 2 | 978 | View Info & Photos › |
| 4211W | 2 + Den | 956 | View Info & Photos › | |
| 2803W | 1 + Den | 772 | View Info & Photos › | |
| 2807W | 1 + Den | 692 | View Info & Photos › | |
| 2808W | 1 + Den | 692 | View Info & Photos › | |
| 3715W | 1 + Den | 676 | View Info & Photos › | |
| 3815W | 1 + Den | 676 | View Info & Photos › | |
| 3915W | 1 + Den | 676 | View Info & Photos › | |
| 10 | 3 | 975 | View Info & Photos › | |
| 09 | 2+D | 977 | View Info & Photos › | |
| 09b | 2+D | 977 | View Info & Photos › |
Contact us today for more information!
LDALINDA@DALINDA.NET 416-725-7170
Luke Dalinda, Realtor. Royal LePage Real Estate Services Ltd., Brokerage.
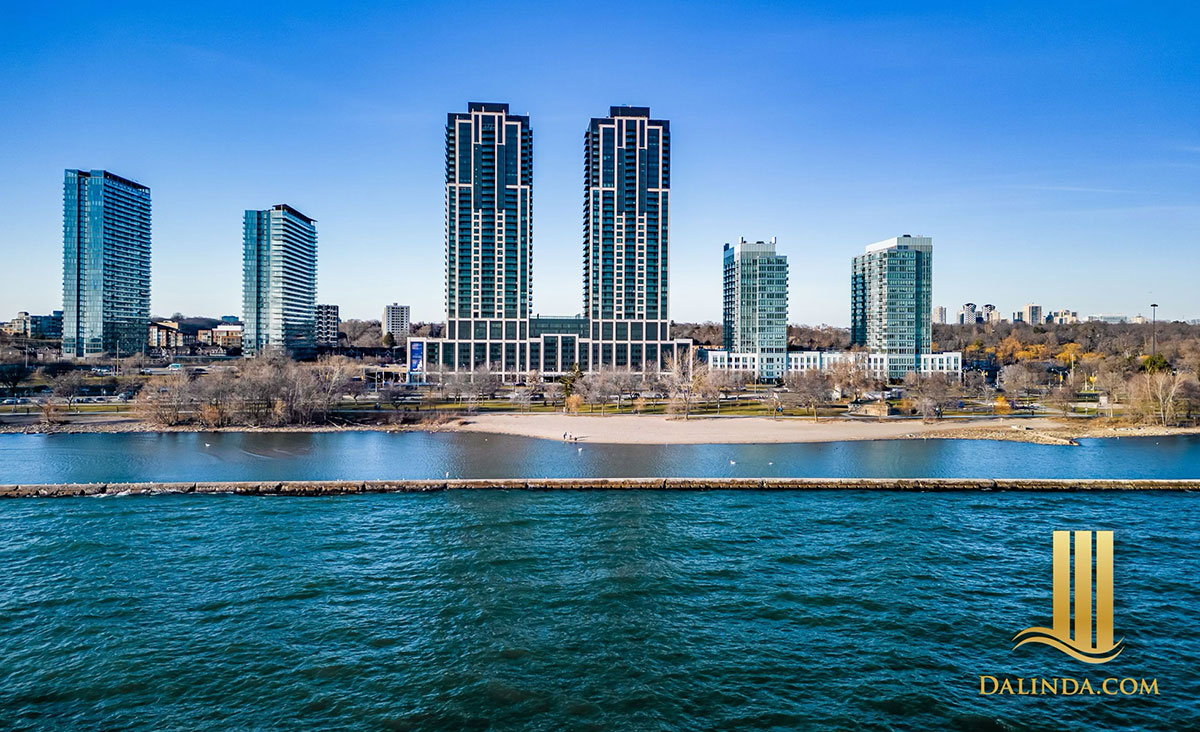

Unauthorized use of our photos is strictly prohibited. Realtors caught stealing our photos will be subject to immediate RECO complaints.
Mirabella Condos Floor Plans and Prices
- Suite sizes range from 500 square feet to 1,500 square feet.
- Mirabella Condos suites start from $900,000 to over $2.5M.
- Mirabella Condos are managed by Del Property Management Inc. (a Tridel company).
View Mirabella Condos Listings & Price Info
Mirabella Condos Panoramic Lake Ontario and Downtown Toronto
Unauthorized use of our photos is strictly prohibited. Realtors caught stealing our photos will be subject to immediate RECO complaints.
Mirabella Condos Suite Features
- 9-foot ceilings on all floors except penthouse level at 10 foot ceilings
- Paint colour off-white
- Smooth finish ceiling
- Choice of plank pre-finished laminate flooring in entry corridor, living/ dining areas, bedrooms, kitchens and dens
- Laundry area floor finished in porcelain tile
- 4-inch baseboard with coordinating door casings
- Solid core suite entry door with deadbolt lock and security viewer
- Contemporary mirrored sliding doors on entry sliding door closets as per plan
- Sliding doors and/or swing doors in bedrooms except internal bedrooms which have clear glass sliding doors facing exterior glazing
- Brushed nickel contemporary hardware
- Wire shelving and rod in closets
- Balconies or terraces with sliding patio doors for access
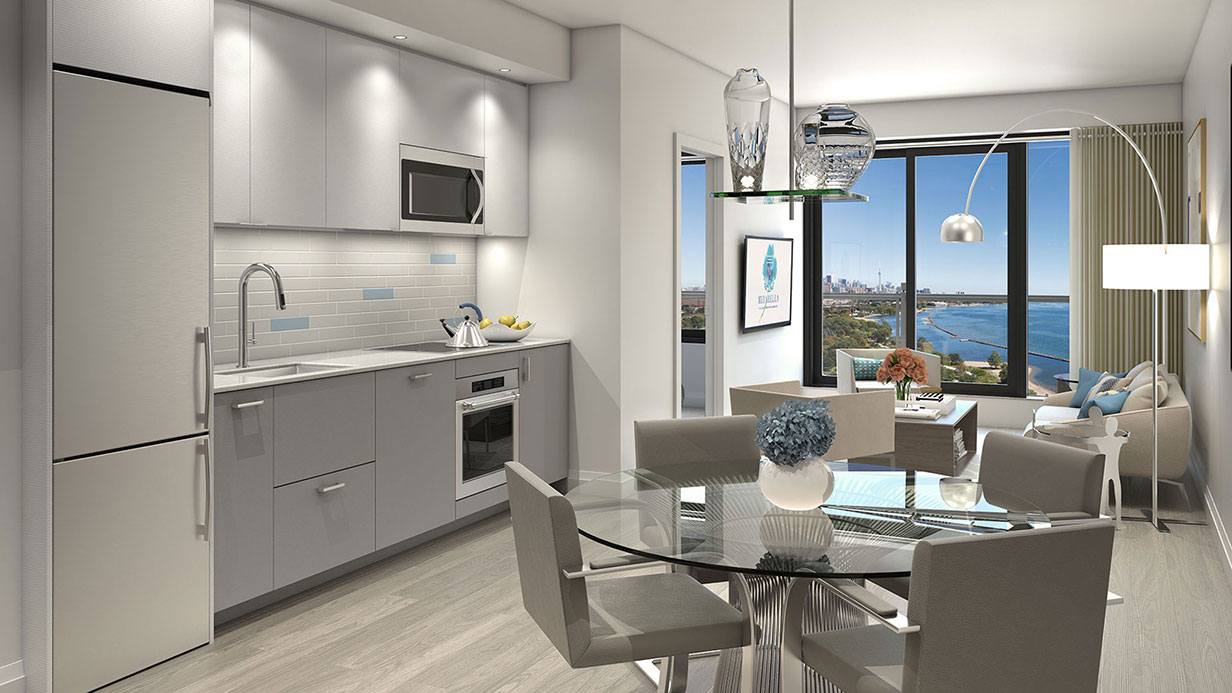
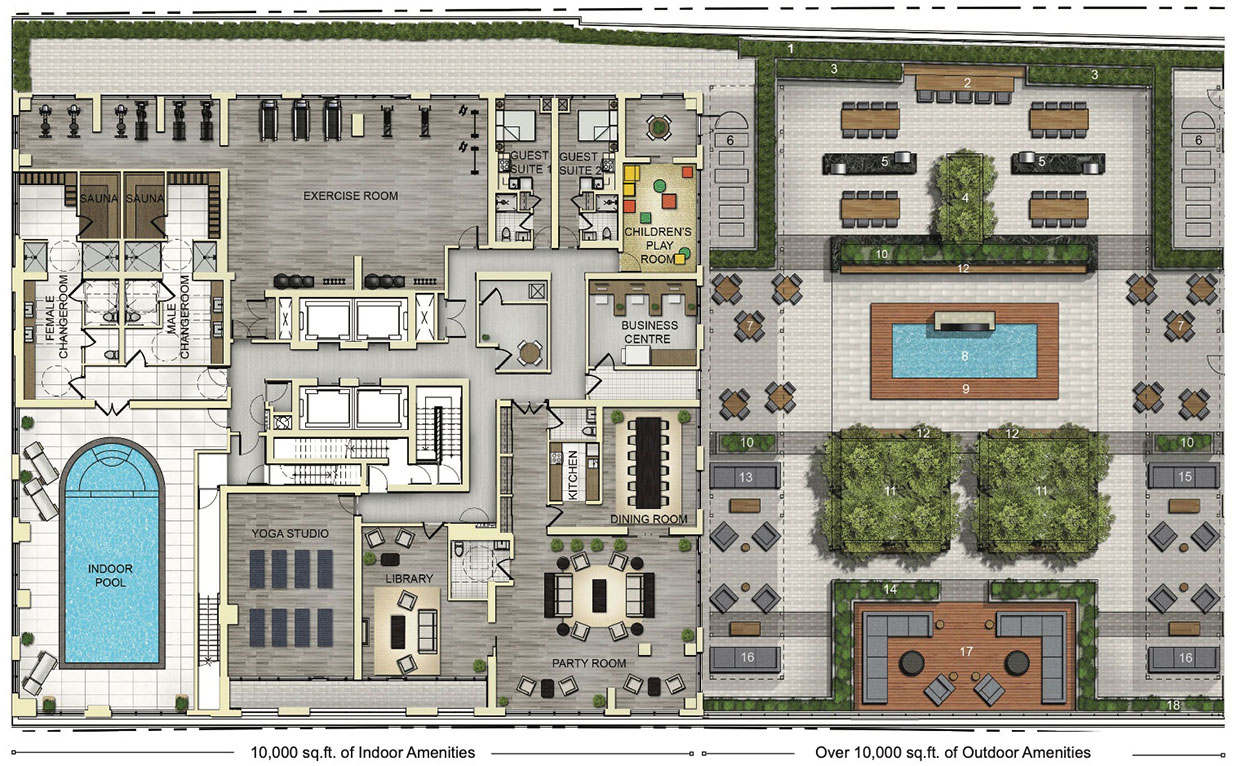
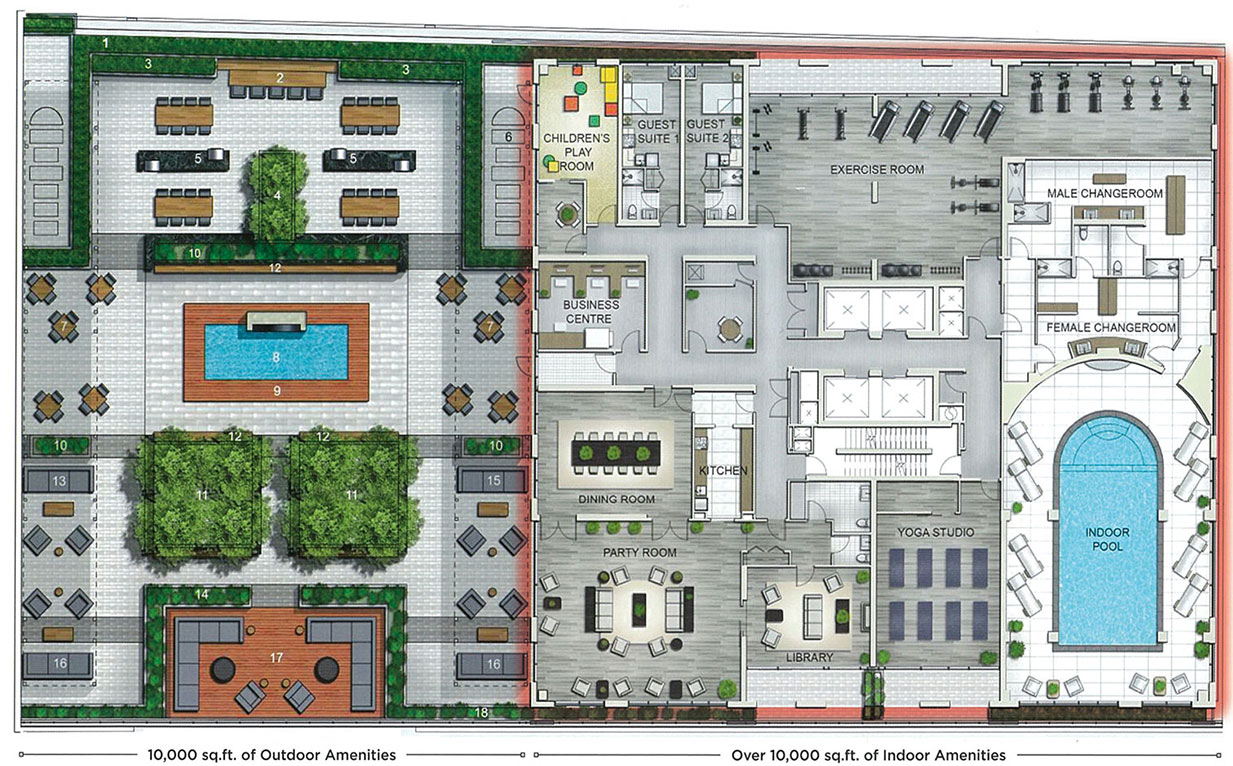
10th Floor Amenities in both East and West towers
- Indoor Pool
- His/Her Changerooms with Saunas
- Party Room with
- Catering Kitchen
- Dining Room
- Library
- Exercise Room
- Yoga Studio
- Business Centre
- Children's Play Room
- Guest Suites
- Outdoor Terrace
5-Star Amenities & Pools With a View
- Both East and West towers feature a pool enclosed in floor to ceiling glass designed to bring the outside in, offering breathtaking views of downtown Toronto and Lake Ontario. Whether watching summer sunsets from the pool deck or enjoying the warmth of the pool waters, the pool is waiting for you.
- Fully-equipped exercise rooms enhance your athletic experience by offering the latest equipment designed to help you to achieve your fitness goals.
- Beyond the scenic views, dynamic sunrises, sunsets, boardwalk strolls, and lush parks, luxury unfolds in a range of unparalleled private and social amenities that are normally only reserved for the world's most prestigious waterfront addresses.
View Mirabella Condos Listings & Price Info

Mirabella East Tower, 1926 Lake Shore, Pool

Mirabella West Tower, 1928 Lake Shore, Pool
Unauthorized use of our photos is strictly prohibited. Realtors caught stealing our photos will be subject to immediate RECO complaints.
Mirabella Condos Latest News
News at the Speed of Need
How to Move-in to Your New Mirabella Condo
Click here to learn more about the Mirabella Move-in Process.
Read More ›
Click here to learn more about the Mirabella Move-in Process.
Read More ›
How to Decorate Your New Mirabella Condo
Click here to learn what you can and can't do to decorate your new Mirabella Condo.
Read More ›
Click here to learn what you can and can't do to decorate your new Mirabella Condo.
Read More ›
Hurry contact us today for more information!
LDALINDA@DALINDA.NET 416-725-7170
Luke Dalinda, Realtor. Royal LePage Real Estate Services Ltd., Brokerage.
Mirabella Condos are managed by Del Property Management Inc. (a Tridel company).
Real Estate Sales: 416-725-7170
Concierge, Mirabella Condos East Tower: 647-426-8651
Concierge, Mirabella Condos West Tower: 647-426-8599
Property Manager: 437-913-9027
Mirabella Condominium Corporation Numbers
Mirabella, 1926 Lake Shore Blvd West M6S 1A1, East Tower: TSCC 2956
Mirabella, 1928 Lake Shore Blvd West M6S 0B1, West Tower: TSCC 2961


